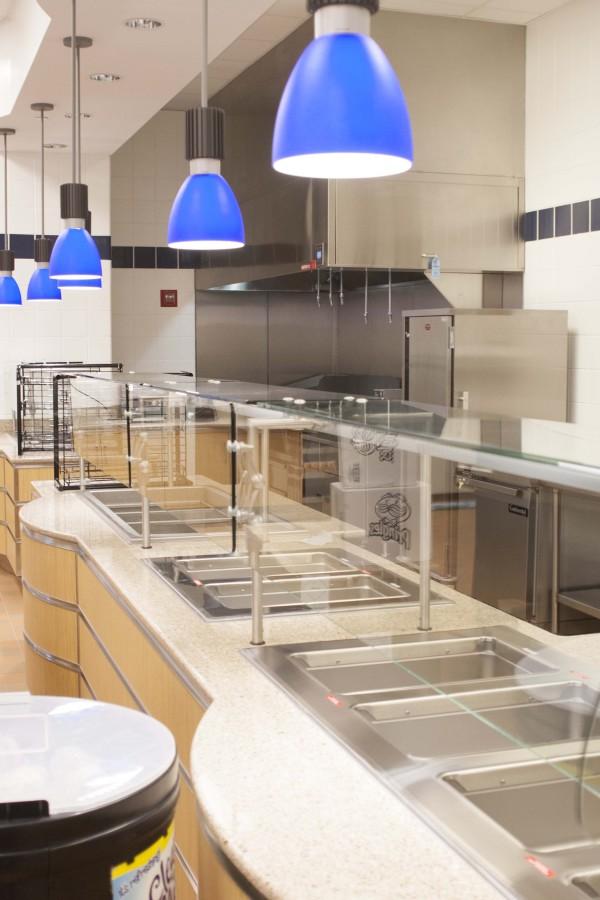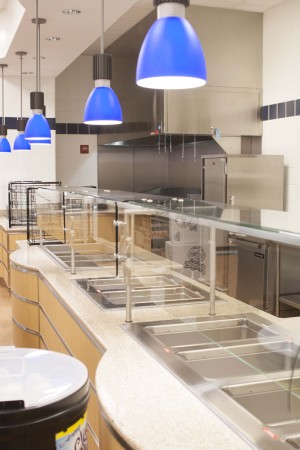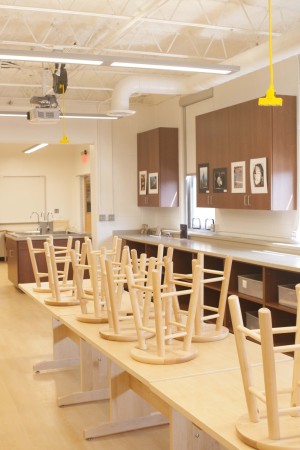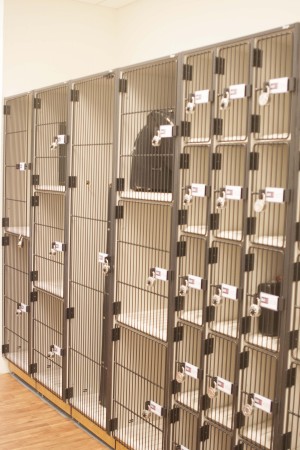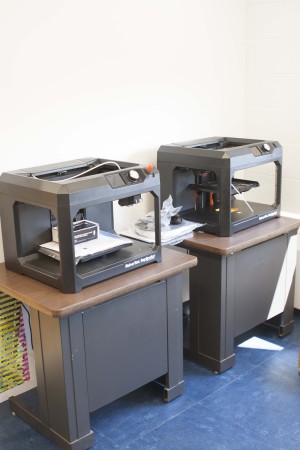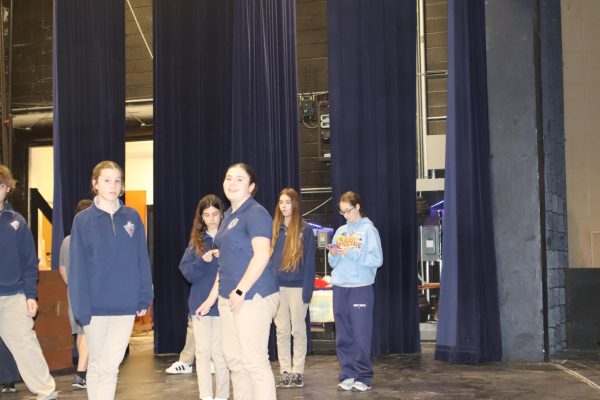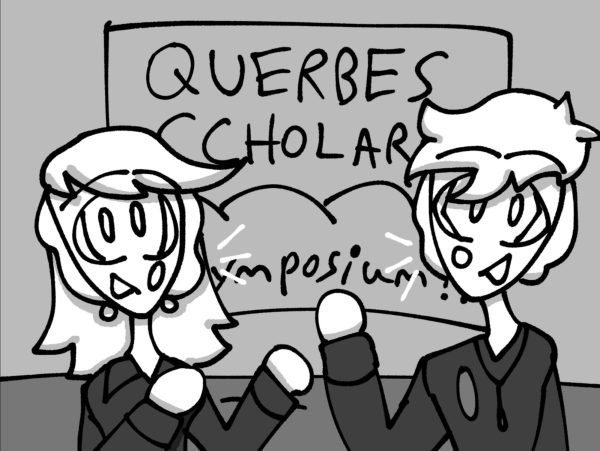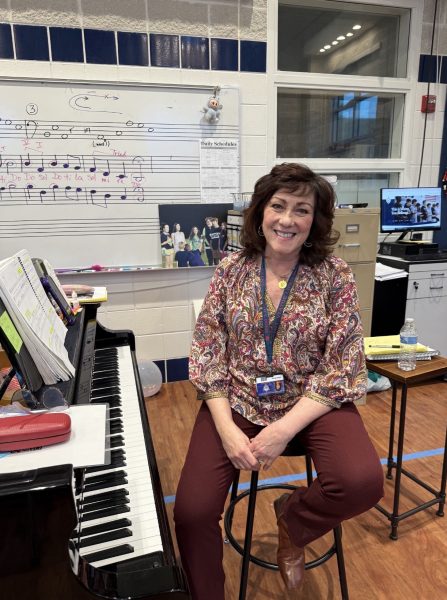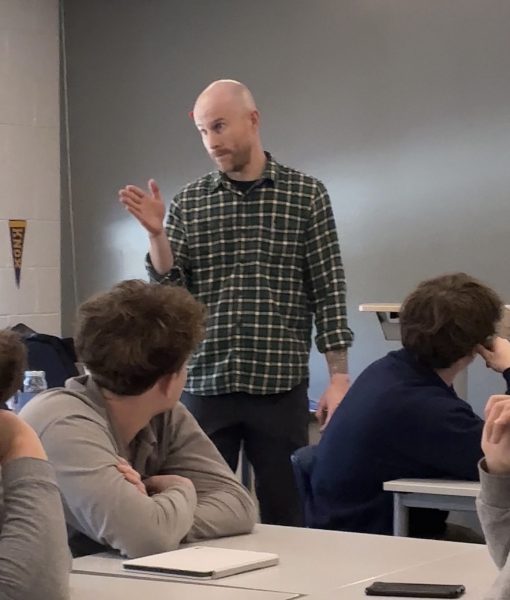Querbes construction completed
Fine arts, visual arts rooms also renovated after multimillion-dollar campaign
New food stations in Fr. Querbes Dining Hall await hungry students. Photo by Dana Lenard.
For the entirety of the last school year, students had to adjust to eating lunch in the Boler Gym while the former Red Lion Room cafeteria was under construction. Now, however, after over a year of work, the new dining hall is complete.
The wing is named Querbes Hall, after Viatorian founder Fr. Louis Querbes, and includes many new features that help express a college environment, according to President Fr. Corey Brost. These features include a coffee bar serving fair trade coffee, which upholds the Catholic principles surrounding the school, faculty, and students. There are also counters against the wall where students can eat lunch and work on homework while charging their iPads. There are separate stations for each type of food, and after selecting your meal you pay at an alternate location. The new college-style system also means more options.
As well as catering to the school lunch crowd, the new dining hall will be the location of all future club and athletic banquets. There will also be an apparel store to purchase spirit wear.
The Querbes dining hall construction amounts to $9 million, none of which was covered by tuition. Fr. Brost said he hopes that the new wing will show that Saint Viator is backed by so many generous donors and also how supported it is by people who believe in the students. Much of why the new rooms look so good is also greatly attributed to Mr. Steve Burks, the director of building and grounds.
“It’s important that people realize that what we have built is a college-style dining hall, and not a high school cafeteria,” said Fr. Brost. “It’s something that makes us different in that we are providing a college environment for our school.”
In addition to the cafeteria, the school now features improved and expanded fine arts rooms: the band, choir and visual arts classrooms were remodeled starting after spring break.
“The band and choir rooms are cutting edge, up to date, acoustical environments that will allow the kids to perform their best,” said Fr. Brost. The visual arts rooms were modeled after something you would see in a professional studio.
“I’m excited for the larger lunch room because of the larger space that will fit more students, and also the more varied food options available for purchase,” said sophomore Kevin Goss.
Overall, the new Fr. Louis Querbes dining hall and fine arts rooms finished as successful and helpful construction projects for students and faculty alike.
Your donation will support the student journalists of Saint Viator High School. Your contribution will allow us to purchase equipment and cover our annual website hosting costs.



